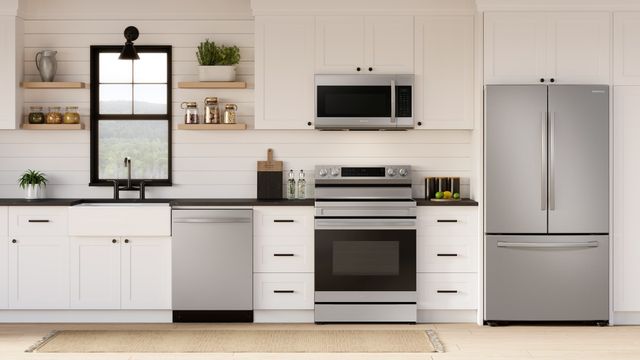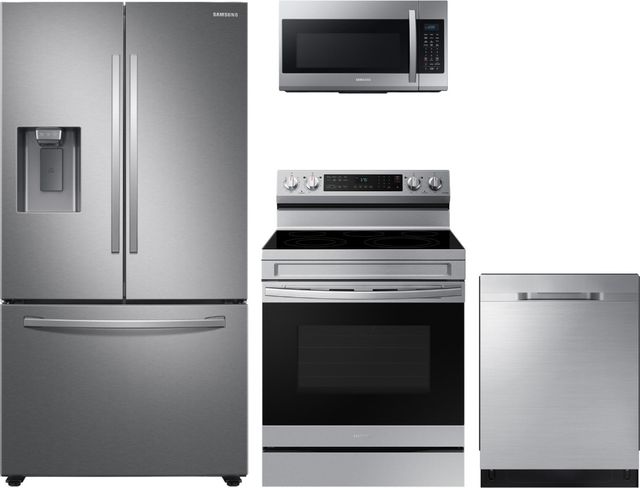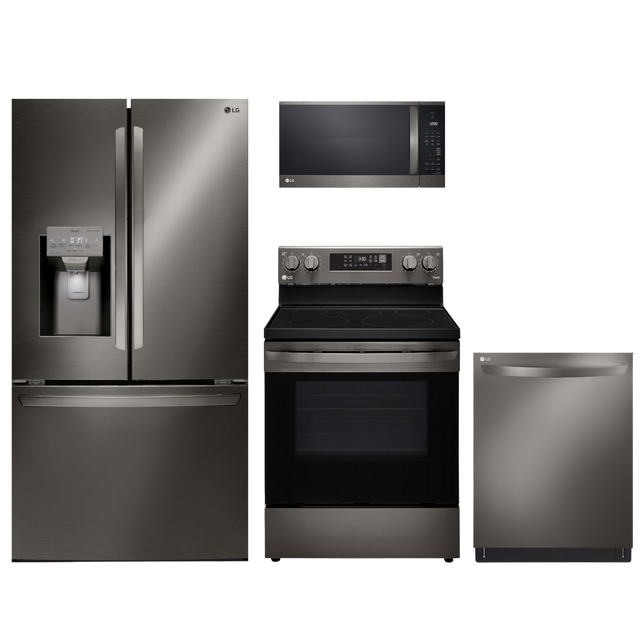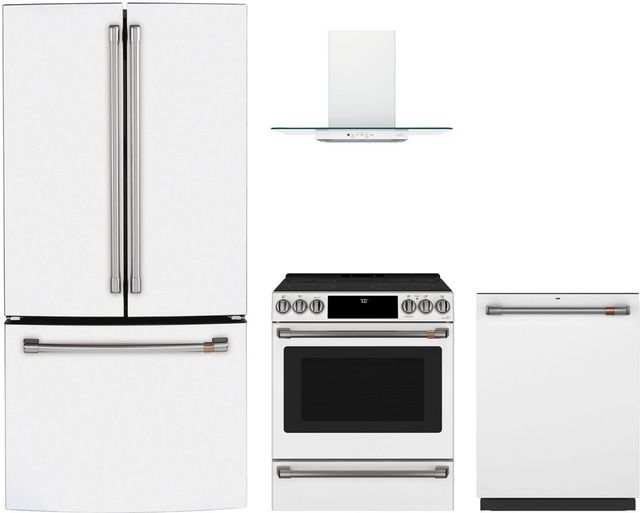
At a Glance:
Matching Kitchen Styles with Open Concepts
Structural Elements That Elevate Open Kitchens
An open concept kitchen is a contemporary design that merges the kitchen and living spaces by eliminating walls or barriers. This layout emphasizes a seamless transition between different areas in a home. Several advantages accompany the introduction of an open kitchen. Primarily, it creates a larger and more open perception of the space, reflecting modern design principles. The absence of barriers allows natural light to flow unimpeded, brightening the area.
Socially, an open kitchen encourages easy communication and interaction between the kitchen and other spaces, fostering a sense of unity. It's a beneficial design for social gatherings or daily family interactions. Moreover, an open kitchen offers flexibility. It easily adapts to different home styles and supports multitasking—cooking can happen simultaneously with overseeing homework or conversing with guests. An open kitchen concept is more than a design trend. It enhances spatial perception, promotes social interaction, and brings an appealing, modern aesthetic to the home. Its benefits make it a viable option for homeowners looking to redesign their kitchen space.
Explore Idler's Kitchen Design
Redesigning your kitchen? Chat with us about our kitchen design services and allow us to help create your dream kitchen today!
Learn moreMatching Kitchen Styles with Open Concepts
So, how can we style our kitchens to fit an open concept home? Let's dive into some common open concept kitchen styles.
Traditional Kitchen
An open kitchen design injects a breath of freshness into the classic charm of traditional kitchens. Pairing the warm wood tones and ornate moldings of traditional design with the airy, spacious feel of an open concept, it creates a great environment for family gatherings.
Connecting your traditional open kitchen to the living room allows for easy communication and interaction, enhancing the homely atmosphere.
Modern Kitchen
Modern kitchens, with their minimalist design and sleek finishes, adapt beautifully to open concept layouts. The clean, streamlined aesthetic makes the kitchen seem larger, while the open layout integrates the kitchen with the living area, facilitating seamless indoor entertaining.
In an open floor plan kitchen, you can use towering cabinetry as an eye-catching partition between the kitchen and living room
Contemporary Kitchen Design
A contemporary kitchen effortlessly merges with an open living room, thanks to its flexible nature. Incorporating an island or breakfast bar not only adds a functional feature but also acts as a subtle boundary between the two spaces.
The use of complementary colors and materials in the kitchen and living room creates a harmonious open kitchen living room idea.
Farmhouse Kitchen
The cozy and welcoming nature of farmhouse kitchens lends itself perfectly to open kitchen living rooms.
An open floor plan kitchen with a farmhouse style can feature a large kitchen table acting as the heart of the home, connecting the kitchen and living area. Vintage appliances, open shelving, and rustic accents keep the farmhouse charm alive in the open space.
Industrial Kitchen Design
The raw, rustic charm of industrial kitchens fits beautifully within open kitchen layouts. Exposed brickwork or beams can act as natural dividers between the kitchen and living room. In an open kitchen living room, using similar industrial-style lighting fixtures helps to unify the spaces.
Transitional Kitchen
This style marries traditional and contemporary elements, which can be quite striking in an open concept kitchen living room. Using a similar color scheme and complementary materials across the two spaces can create a cohesive, yet visually interesting design.
Cottage Kitchen
The cozy, inviting nature of cottage kitchens makes them ideal for open concept designs. A cottage-style open kitchen design might feature a large, inviting farmhouse table as the centerpiece, bridging the kitchen and living room spaces.
Keep in mind, the ultimate open concept kitchen is one that mirrors your lifestyle, preferences, and your home's architectural style. So feel free to mix and match elements from different styles to create your dream open kitchen living room!
→ Learn more: 5 Kitchen Cabinet Color Ideas for an IG Worthy Kitchen
Structural Elements That Elevate Open Kitchens
Columns: If you wish to maintain a sense of distinction between your kitchen and living space while embracing the open concept, incorporating columns into your design can serve the purpose. Columns can subtly demarcate areas within an open kitchen living room without obstructing the flow of the layout or the view.
➤ Islands: The idea of an open concept kitchen with island is popular for good reasons. An island can act as an extra countertop, dining space, or storage area, making it a versatile feature in open kitchen designs. With the right seating and lighting, it can become a centerpiece in your open kitchen living room ideas.
➤ Living Room Additions: Modern small open plan kitchen living room designs often include living room additions. These might include comfortable seating that faces both the living room and kitchen, promoting interaction and a seamless transition between the two spaces.
➤ Open Kitchen Shelving: For small open kitchen ideas, consider open kitchen shelving. It provides easy access to dishes and cookware while also reducing visual weight, making your kitchen feel more spacious. Plus, you can showcase your beautiful kitchenware and decorative pieces!
➤ Raised Breakfast Bars: Adding a raised breakfast bar to your kitchen island separates the kitchen from the living room without closing off space. It serves as a place for quick meals and can hide kitchen messes from the living area when you're entertaining guests.
➤ Skylights: In open kitchen design, lighting plays a crucial role. Skylights not only increase natural light but also elevate the overall look of the space. They create a visually interesting element that can make your open kitchen feel more open and airy.
➤ Sliding Doors: If you want flexibility, consider adding sliding doors or panels. They allow you to open up or close off your kitchen from the living area as needed. This can be particularly handy if you want some quiet or privacy while cooking.
➤ Fireplace: Integrating a fireplace in your open kitchen living room design provides a cozy focal point. Positioning the fireplace on the living room wall visible from the kitchen ensures everyone can enjoy the warm ambiance, whether cooking or relaxing.
➤ Integrated Appliances: For a streamlined look in a modern small open plan kitchen living room, consider integrating your appliances into your cabinetry. This creates a sleek, unified appearance and can make a small open kitchen feel larger and more sophisticated.
The key to a successful open kitchen living room design is a harmonious balance. Select structural elements that address your practical requirements while elevating the visual appeal and harmonious flow of your area
Kitchen Appliance Packages
Now, let's look at some kitchen appliance packages from Idler's Home that would fit an open kitchen perfectly.
Samsung 4 Piece Kitchen Package-Stainless Steel

Shop the Samsung 4 Piece Kitchen Package-Stainless Steel
This Samsung kitchen set is really handy for an open kitchen. There's a dishwasher that opens on its own to dry dishes, a microwave that adjusts cooking times by itself, a big fridge that doesn't show fingerprints, and a smart electric range that looks really sleek. These aren't just nice to look at; they make using your open kitchen a lot easier and more enjoyable.
LG 4 Piece PrintProof™ Black Stainless Steel Kitchen Package

Shop the LG 4 Piece PrintProof™ Black Stainless Steel Kitchen Package
Here's an LG kitchen set that's a solid match for an open kitchen. Imagine a large French door fridge that keeps all your family's favorites easily accessible, an electric range that simplifies meal prep, a dishwasher using QuadWash™ technology for a thorough clean, and a microwave that cooks your meals in a snap. It's more than just their slick look in PrintProof™ Black Stainless Steel; these appliances are designed to make cooking and cleaning in your open kitchen a whole lot easier.
Café™ 4 Piece Matte White Kitchen Appliance Package

Shop the Café™ 4 Piece Matte White Kitchen Appliance Package
This Café™ kitchen set in Matte White is a fabulous complement to an open kitchen. Picture a wall-mount chimney hood that keeps your kitchen fresh, even during large meals, and offers just the right lighting when you need it. Then there's the built-in dishwasher designed to accommodate all sorts of dishes and utensils, a counter-depth French door refrigerator that fits neatly into your kitchen layout, and a slide-in electric range with an edge-to-edge glass cooktop for a modern touch. These appliances not only look great in your open kitchen but they also make meal prep and cleanup that much easier.
→ Learn more: 6 White Appliances That Are Still Stylish
Idler's Kitchen Design
Idler's Kitchen Design is your partner in turning your kitchen into the best part of your home. Our team, with more than 25 years of experience, knows how to create kitchens that reflect you. We combine functionality with your personal style to give you the kitchen of your dreams. Here's a quick glimpse into how we plan to do this for you!
- In-Store Consultation: Let's connect and dive into your vision, aspirations, and the motivations behind your kitchen transformation. We'll explore your existing layout and brainstorm potential changes.
- On-Site Planning: We'll then drop by your place to assess the space, snap some pictures, and get a feel for how your kitchen is currently used. These insights help us kickstart the ideal design for you.
- Vision Realization: Back at our store, we'll walk you through 3D models of your proposed kitchen, delve into specifics, and align on costs. Your designer will juggle your budget and needs to flesh out the perfect blueprint.
- Execution Phase: Here's where our team steps in to take care of orders, delivery, and installation. We'll also help coordinate with our network of trusted contractors, skilled craftspeople, and vendors to ensure seamless project completion.
→ Learn more: L Shaped Kitchen Design Ideas
FAQs
What is an open concept kitchen?
An open concept kitchen is a design that merges the kitchen with living or dining spaces, eliminating barriers like walls or doors, for a seamless, communal living area.
What is replacing open kitchens?
Emerging trends are shifting towards broken floor plans. This concept maintains the open feel but subtly demarcates spaces using architectural elements like half walls, columns, or varying floor materials.
Are open-concept kitchens still popular?
Yes! They're loved for promoting a social atmosphere and optimizing space. However, designs that blend open and separate spaces are also gaining traction.
Is it better to have an open-plan kitchen?
Open-plan kitchens provide a social, spacious, and light-filled environment that integrates the kitchen with your living area. They're ideal for those who enjoy interactive cooking and entertaining. However, the decision ultimately aligns with personal taste and lifestyle.
How can I personalize my open kitchen design?
Personalization can come through your choice of kitchen style, adding an island or open shelving, or choosing unique colors and materials. It involves adapting the space to meet your requirements and aesthetic preferences.
Why Trust Idler’s Home?
At Idler’s Home, we believe in providing the highest quality products and service to our community. Over the span of 70 years (and counting), our business has seen successful growth, with over 100 employees and with five locations along the central coast of California. Not only do we offer major appliances, quality furniture, and the best mattresses but we also provide hot tubs and swim spas and perform kitchen design services. In addition, our trained professional installers can set up all appliances we sell while our factory-trained technicians service and repair them if they ever break down. Suffice it to say: Idler’s is dedicated to helping you make the vision you have for your home a reality.
Shop for Open Kitchens at Idler’s
Envision the possibilities for your home and shop kitchen appliance packages for open kitchen designs online at Idler’s. Our friendly team is always happy to help you with your open kitchen today — whether you call us, email us, or use our online chat feature. Or better yet, stop by any of our five Central Coast locations to experience the quality of our products yourself. Visit us today!
→ Learn more: Small Kitchen Remodel: Ideas & Layout Tips