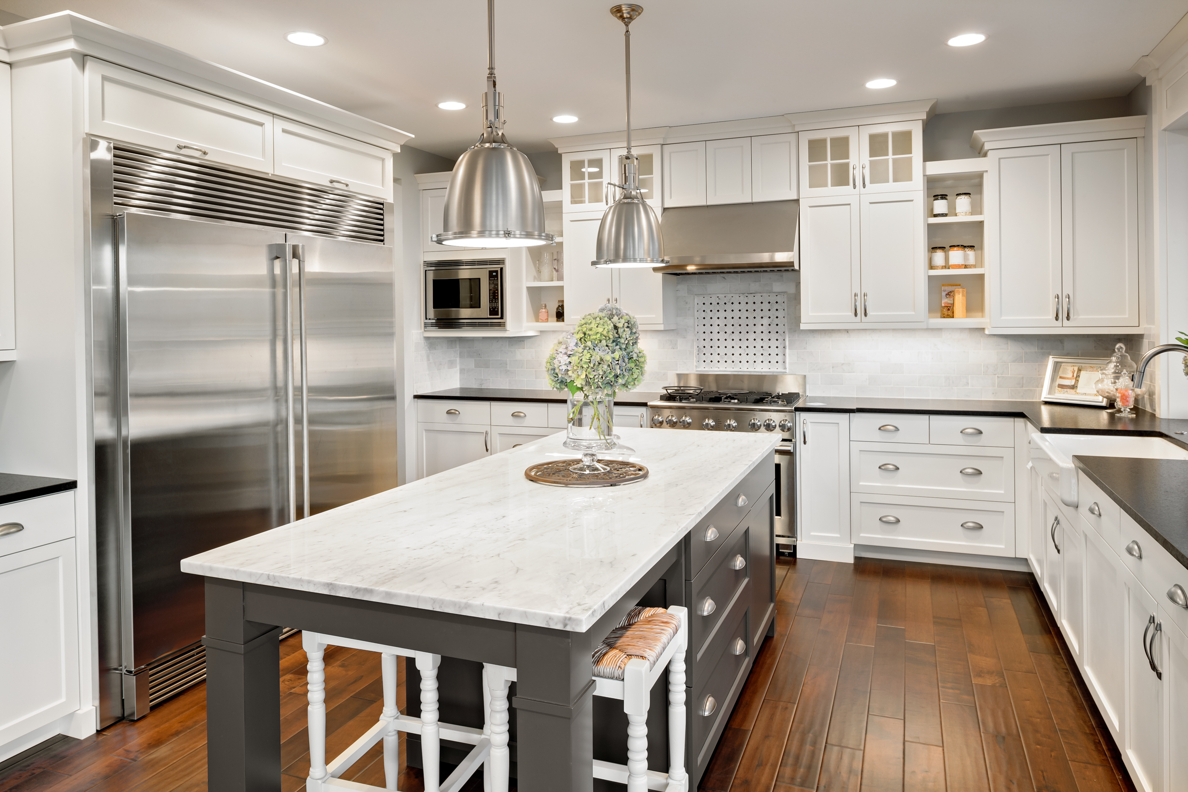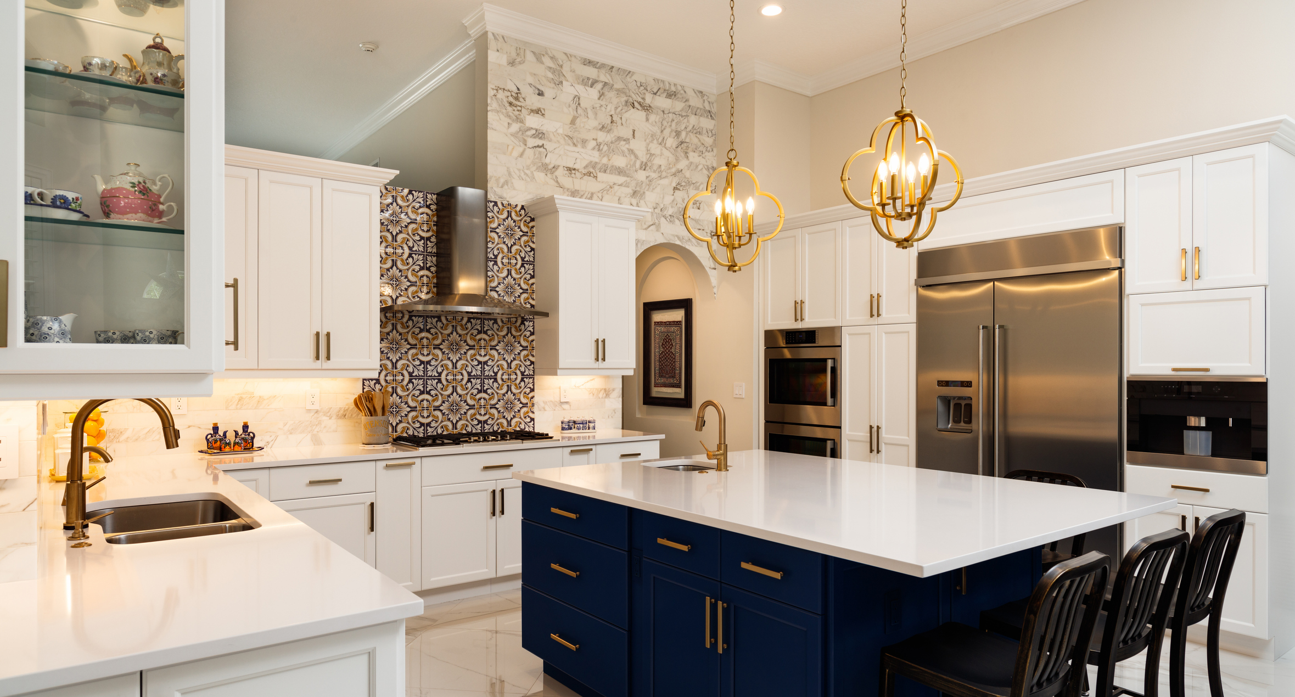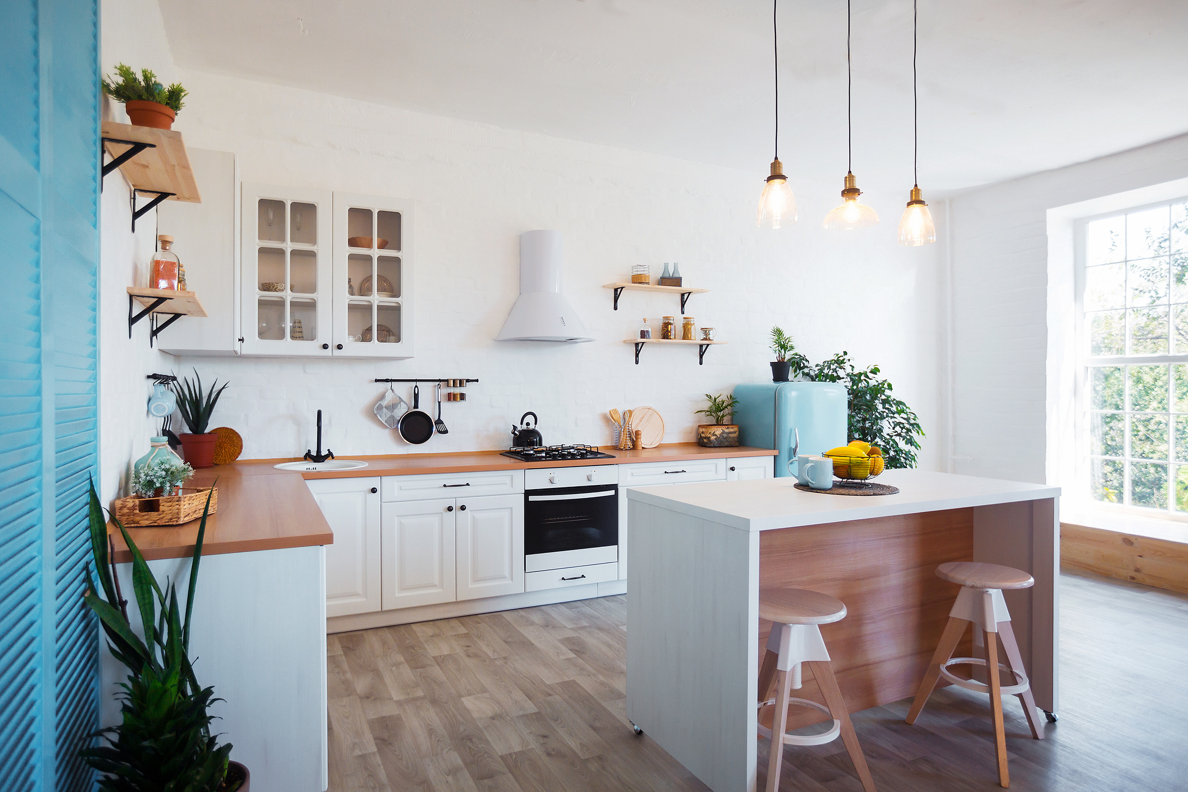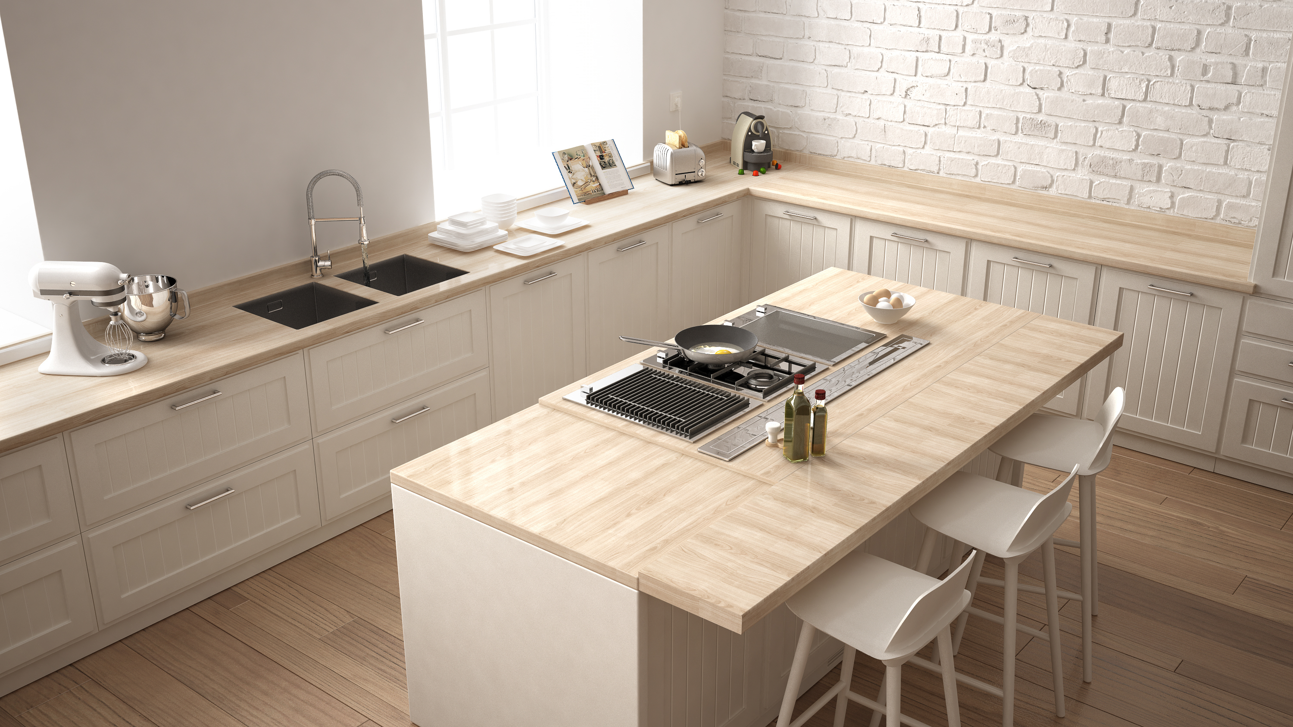
At a Glance:
Why Use an L-Shaped Kitchen Layout?
Pros and Cons of Kitchen Design in L-Shape
The kitchen is the heart of most homes. It's used for much more than just preparing meals. It's where the family gathers to catch up, guests congregate to chat, and our kids sometimes do their homework. It's absolutely essential to creating a flexible, comfortable, and efficient environment for the multi-purpose uses of the kitchen.
The L-shaped kitchen layout is the most common kitchen design for a variety of valid reasons. One of the most ergonomic designs for a smooth workflow, the L-shaped layout fits all sizes and shapes of kitchens. Chefs favor this straightforward design because it minimizes the distance between the refrigerator, stove, and sink — the three main appliances in every kitchen.
The pros and cons of this layout, the appliances that can fit into this L-shaped kitchen design, as well as some design ideas for this layout have all been compiled by our Idler's Home design team. But first, what exactly is an L-shaped layout?
What is an L-Shaped Kitchen?

An L-shaped kitchen is a layout characterized by two walls that form an “L” shape. This type of format also often includes a kitchen island in the middle. This is a popular design layout as it fits open spaces very well and can also be used for small spaces.
Why Use an L-Shaped Kitchen Layout?
There are several good reasons to opt for an L-shaped design, for instance:
Efficient Workflow — You have a natural and ergonomic way to divide kitchen tasks with an L-shaped layout. The preparation and cooking of food can be done on one leg and cleanup on the other.
Maximize Room Space — An L-shape design maximizes space and is ideal for small spaces because it fits perfectly into a corner. A small kitchen frequently has four walls, with doors and windows on two of them.
Great for Open Plans — L-shaped kitchens are the best choice for homes with open-concept living, dining, and kitchen areas. They are also useful in tiny studio apartments.
Flexible — Whatever the size of your room, the L-shape plan offers a lot of flexibility.
L Shaped Kitchen Design Ideas

Once you've decided how to organize your kitchen space, pick one of these L-shaped kitchen design ideas to create a lovely and useful space. After all, even though the size and shape of your room heavily influence your options, that doesn't mean you have limited your design choices.
Incorporate a Nostalgic Farmhouse Table
A kitchen diner can fit in the space if the cabinetry meets at a perpendicular angle and opens up the room. Therefore, if you're looking for farmhouse kitchen design ideas, think about incorporating a quaint farmhouse table with sophisticated cream cabinets. Without sacrificing work surface, an L-shaped kitchen offers a ton of extra floor space. Another option is to choose an L-shaped layout, which will let you add a breakfast bar or island, a kitchen table, or both to the space. Consider wall cabinets or open shelving with plenty of lower cabinetry for integrating appliances to store pots, pans, and dishware.
Go For Light and Bright and Enhance Space
L-shaped kitchens produce such open, airy spaces, which is one of their greatest advantages, which explains why they’re so popular for smaller spaces. Why not choose white or lighter shades for your cabinetry in a small L-shaped kitchen design to further the feeling of openness? Doing so will maximize the light and create a lighter atmosphere. This advice can also be used in spaces with little natural light because it effortlessly creates a bright atmosphere.
Additionally, when adding integrated appliances, consider installing this stainless steel Electrolux column refrigerator with 19 cubic feet of storage space, so you have plenty of room for groceries without taking up extra space in your already small kitchen. Alternately, you can finish off your airy and bright aesthetic with this svelte 24" GE stainless steel dishwasher, which offers strong wash performance without crowding your kitchen or countertop with a dry rack.
Break Up the Layout
Consider the room's size and the activities you want to carry out there. Is all of it cooking? Or do you also want to use it for dining, working, and socializing? If the latter, modify your idea for an L-shaped kitchen to fit your requirements. Put a second "L" in a kitchen that will serve multiple purposes behind a glass panel to provide some privacy.
This is great for hiding messes from visitors and cooking inside if other family members are occupying another area of the house.
Color Drench Your L-Shaped Kitchen
The L-shaped kitchen is the most affordable and well-liked shape for kitchens, from tiny studio apartments to Airbnbs. Utilize the fashionable "color drenching" technique to elevate your kitchen and turn this practical area into a focal point.
Choose a darker color for your cabinet doors, such as charcoal or green, and carry it over to the walls, any pipes, and other architectural accents. The layout will still feel spacious and look striking because the cabinets run along adjacent walls. These fashionable, deep-hued pieces will draw the eye in and create a warm, inviting atmosphere that guests can sink into after dinner.
Balance the L-Shape with a Window
This is the most practical and well-liked application of an L-shape: to balance the other side of the L, which houses the range, range hood, and cabinets, you can run one of its sides under a window. You contribute to giving the far wall an equal purpose by including the window in the design and using the view beyond to make a point. Windows also contribute to the illumination of L-shaped kitchens. Add a patterned blind to add interest and complete the look.
Create a Cafe Style Kitchen
An L-shaped kitchen provides the best storage when space is limited while maintaining an effective workflow. Choose light paint colors and reflective materials like bright quartz or a mirrored backsplash to maintain a feeling of openness. Utilize every square inch of the room, including awkward nooks and islands if you have the room.
Utilize Color and Pattern
Don't be afraid to decorate your kitchen with darker hues and patterns. Since deep colors are calming, they frequently complement larger kitchens. Cabinets made of painted wood can add a sophisticated rustic touch. For instance, complement your forest green cabinets with black appliances, such as an all-black GE electric range, and brass or golden accents all over the room.
Use painted wood to match kitchen cabinets to walls and architectural details in a traditional setting. Soften the hard edges of minimalist design when looking at more modern kitchen design ideas. Choose a mid to deep shade because it exudes effortless sophistication and elegance.
Pros and Cons of Kitchen Design in L-Shape

Let's consider some pros and cons to find out if it's a good idea for your space.
Advantages
The transition between the kitchen and adjacent living spaces is seamless in an L-shaped kitchen. Additionally, this design enables more fluid movement. You can add an island if your L-shaped kitchen has enough room. This floor plan's open layout disperses work areas so that the kitchen doesn't appear or feel crowded.
This kitchen design works well in small to medium-sized rooms. This design is for you if you want your kitchen to appear to be a part of a larger room, such as the dining or living room. Apartment buildings, condominiums, and townhomes are all excellent places to put an L-shaped kitchen. Additionally, you can check with your neighborhood home builders to see if this is the best design for your kitchen.
Disadvantages
Both small and large spaces can develop "dead zones" when designed in an L-shape. The corner space is frequently not utilized properly. If an island isn't added, the proximity of the working areas in large kitchens may also become a problem. Smaller kitchens, on the other hand, frequently have appliances that are too close to each other for adequate prep space. To determine the kitchen layout with one side of the kitchen extended and an island added, it would be helpful to look into L-shaped kitchen designs with islands.
We hope that our ideas have given you the motivation to design the ideal L-shaped kitchen, which will be a comfortable and functional space for cooking, entertaining, and relaxing. Whether you're planning a new kitchen or updating an existing one, stop by Idler's Home so our kitchen design team can help you create the kitchen of your dreams!
FAQs
Before we wrap things up and you run off to fulfill your L-shaped kitchen design dreams, let's answer some of the common questions we've gotten from other customers.
Q: How do you arrange an L-shaped kitchen design?
The goal of kitchen layout ergonomic design is to provide the most comfortable and productive cooking environment while facilitating a simple, intuitive path through the room. Worksurfaces and cabinets are placed to easily accommodate the homeowner's physical characteristics and the task at hand, and sinks and appliances are placed to facilitate logical movement between tasks. Provisions and utensils are kept in the most convenient locations in the kitchen thanks to clever storage solutions.
Q: Where do you put appliances in an L-shaped kitchen design?
Keep sinks and appliances at one end of the kitchen to ensure that they are also the furthest away from the living area when considering kitchen appliance layout ideas. Following the "kitchen triangle rule" or "golden triangle," as it is also known, is the general rule for appliances. With this appliance layout, your kitchen's three main workstations—the sink, refrigerator, and oven—should form a triangle to save you time from having to move back and forth between them. In order for this to function in an L-shaped kitchen, your appliances would need to be placed toward the bottom of the L, close to the point where the banks of cabinetry converge.
Q: Where should a fridge be in an L-shaped kitchen design?
The journey between the fridge, sink, and oven must be considered in any kitchen design when deciding where to place the refrigerator. However, given the L's shape, the fridge is the journey's starting point, so it will be best positioned at either end of the workstations. The best location for a freestanding refrigerator is at the very end of the L shape, where it won't obstruct the flow of the workspace. The fridge can be placed closer to the sink if it is integrated below the countertop level.
Why Trust Idler's Home?
At Idler's Home, we believe in providing the highest quality products and service to our community. Over the span of 70 years (and counting), our business has seen successful growth, with over 100 employees and with five locations along the central coast of California. Not only do we offer major appliances, quality furniture, and the best mattresses but we also provide hot tubs and swim spas and perform kitchen design services. In addition, our trained professional installers can set up all appliances we sell while our factory-trained technicians service and repair them if they ever break down. Suffice it to say: Idler's is dedicated to help you make the vision you have for your home a reality.
Shop Appliances at Idler's
Envision the possibilities for your home and shop Appliances online at Idler's. Our friendly team is always happy to help you learn more about L shaped kitchen designs — whether you call us, email us, or use our online chat feature. Or better yet, stop by any of our five Central Coast locations to experience the quality of our products yourself. Visit us today!
Learn More: Convenience & Style: Samsung Kitchen Appliance Packages